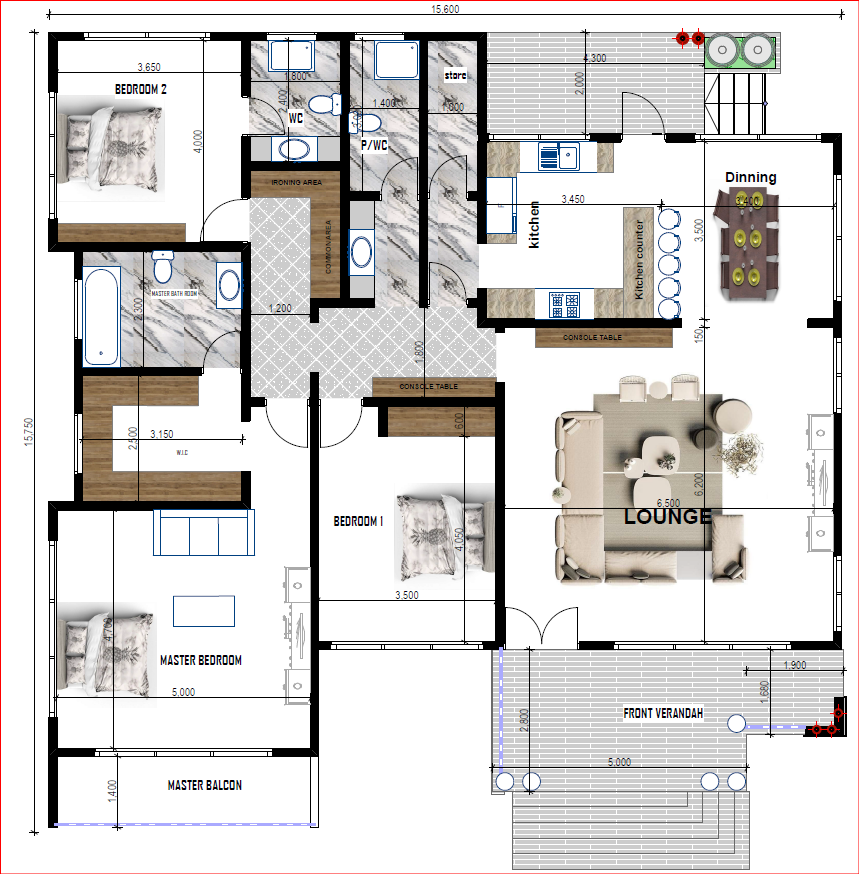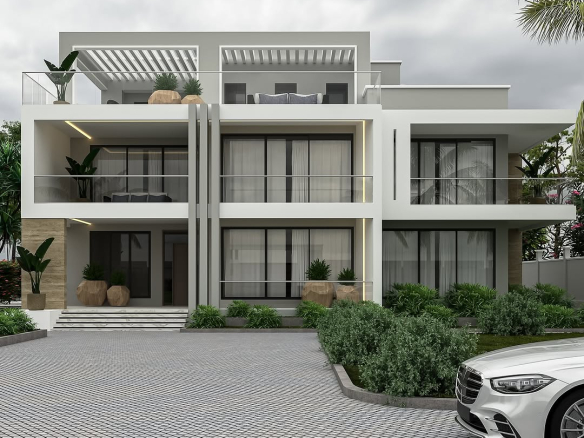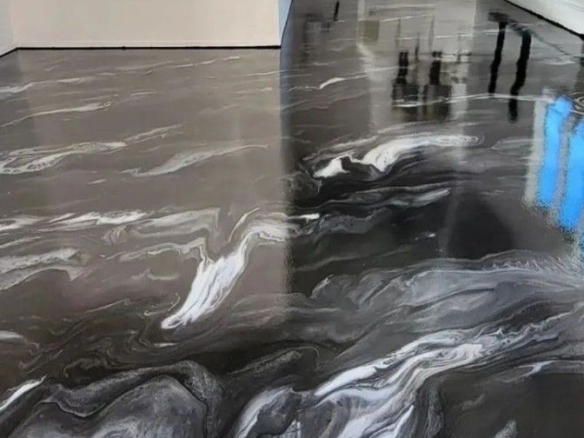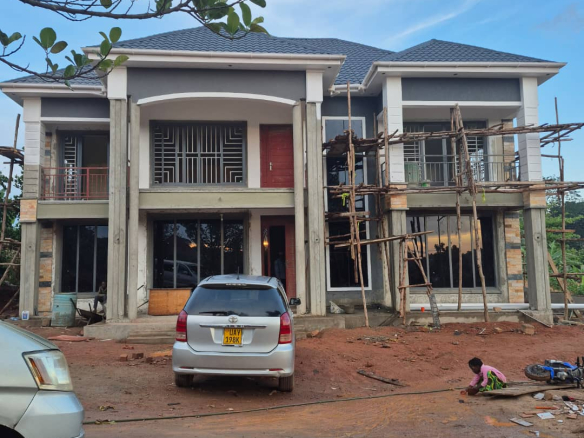- Clear Vision of the Project
- Translates your ideas into 2D and 3D drawings.
- Helps you visualize the final look before construction starts.


- Cost Control
- A well-prepared design avoids unnecessary changes later.
- BOQ (Bill of Quantities) is based on accurate drawings, reducing budget overruns.
- Structural Safety
- Engineers ensure the house can withstand loads, weather, and soil conditions.
- Prevents future cracks, leaks, or even collapse.
- Efficient Space Utilization
- Ensures all rooms are sized and positioned properly (e.g., bedrooms, kitchen, garage).
- Maximizes comfort, natural light, and ventilation.
- Compliance & Approvals
- Local authorities require architectural and structural drawings for permits.
- Avoids fines, delays, or demolition due to non-compliance.
- Future Flexibility
- Good design considers possible future extensions (extra floor, rooms, or garage).
- Saves costs if you want to expand later.
- Aesthetic & Lifestyle Fit
- Defines the style (modern, classic, villa, bungalow) that matches your taste.
- Tailors the home to your family’s needs and lifestyle.
- Smooth Construction Process
- Contractors work efficiently with clear drawings.
- Reduces disputes, confusion, and costly rework.





Join The Discussion