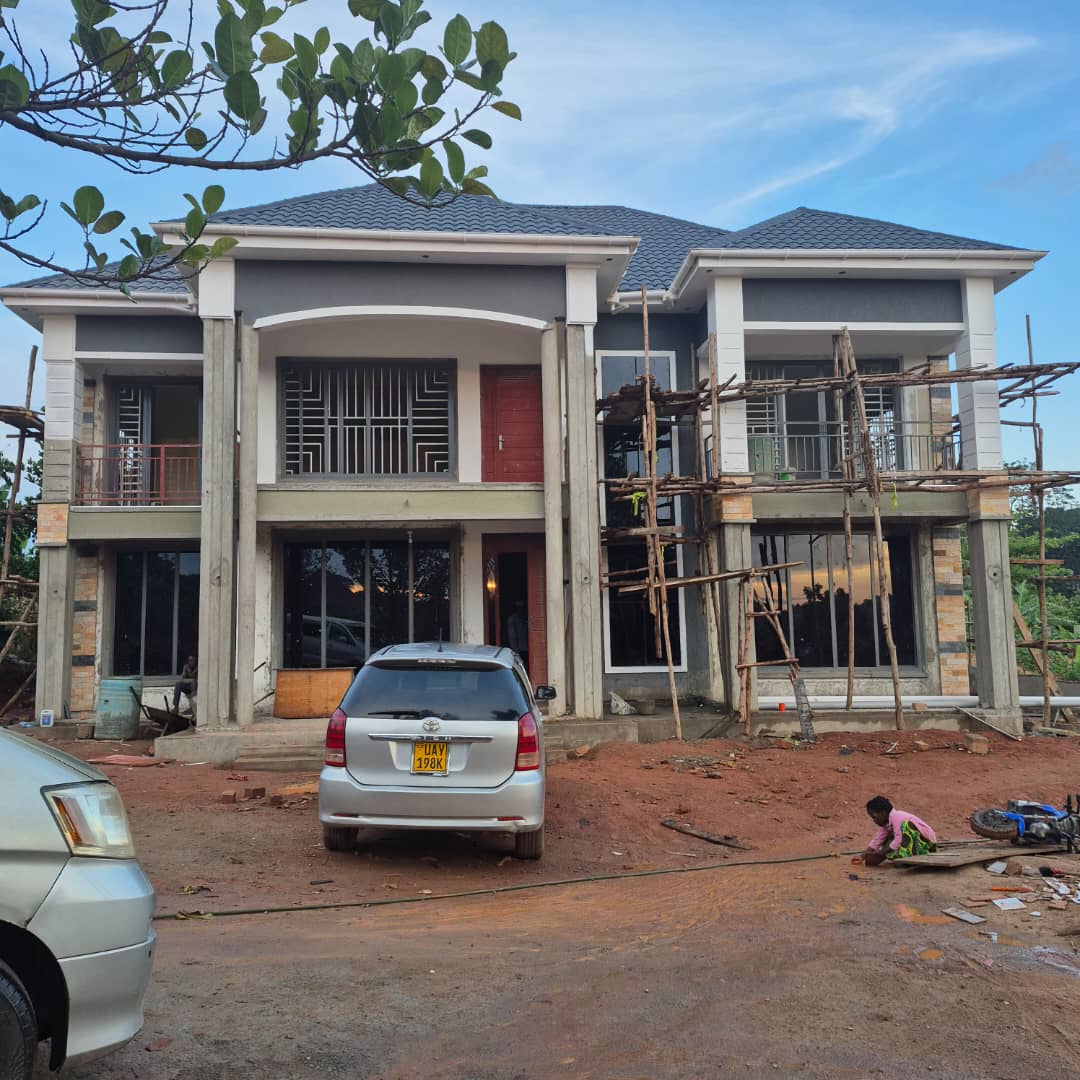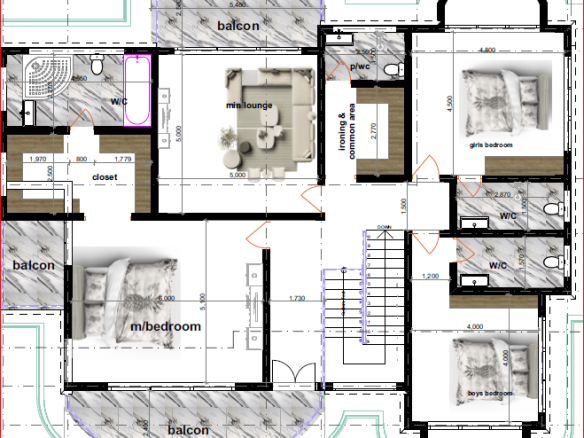1. Planning & Design
- Survey the land and confirm plot boundaries.
- Engage an architect for 2D floor plans & 3D renders.
- Obtain structural, electrical, and plumbing drawings.
2. Approvals & Budgeting
- Apply for building permits from the authorities.
- Prepare a Bill of Quantities (BOQ) for cost estimates.
- Finalize budget (materials, labor, finishes, contingencies).
3. Site Preparation
Set out the foundation layout as per the drawings.
Clear vegetation, level the ground.
4. Foundation
- Excavate trenches for footings.
- Place reinforcement, pour concrete footing & build foundation walls.
- Apply DPC (Damp Proof Course) to prevent moisture.
5. Superstructure
- Construct external & internal walls with blocks/bricks.
- Cast reinforced columns, beams, and lintels.
6. Roofing
- Use flat reinforced concrete slab roofing with waterproofing.
- Provide drainage outlets to avoid water pooling.
7. Openings (Doors & Windows)
- Install large sliding glass doors/windows with aluminum or UPVC frames.
8. Electrical & Plumbing
- Lay electrical wiring, sockets, switches, lighting points.
- Install plumbing for bathrooms, kitchen, and water storage.
9. Finishes
- Plaster walls & paint with neutral modern colors.
- Install flooring (tiles/marble/polished concrete).
- Fix false ceilings (gypsum/POP) and LED lighting.
- Add exterior cladding (stone/tiles for feature walls).
10. Exterior & Landscaping
- Paved driveway & parking spaces.
- Lawn, flowers, palm trees, and outdoor sitting area.
- Security fencing, gate, CCTV, solar panels optional.
11. Final Touches
- Furnish with modern furniture & curtains.
- Add décor, plants, and finishing details.





Join The Discussion